Imagine La Pinada
How did we achieve this?


1. Design of learning spaces
A building born from a concept of authenticity; honouring the materials and processes used while respecting the location in which it has been built.
Outside, the project is inspired by Nature: earth, air, water, light along with the many plants and animals. The school is surrounded by Nature. We show our respect by conserving water and use the light and air that nature provides to reduce our carbon footprint.
In this way the building showcases its best features. Engaging spaces that create a positive environment for work and play.
Waiting areas, meeting rooms and study areas that together complete the school experience. A building which is simple, logical and practical. At Imagine the building is the first teaching material.
Great care has been taken with the architecture of the building so it brings together respect for nature, the building materials, as well as the Montessori Pedagogy.
CLASSROOMS
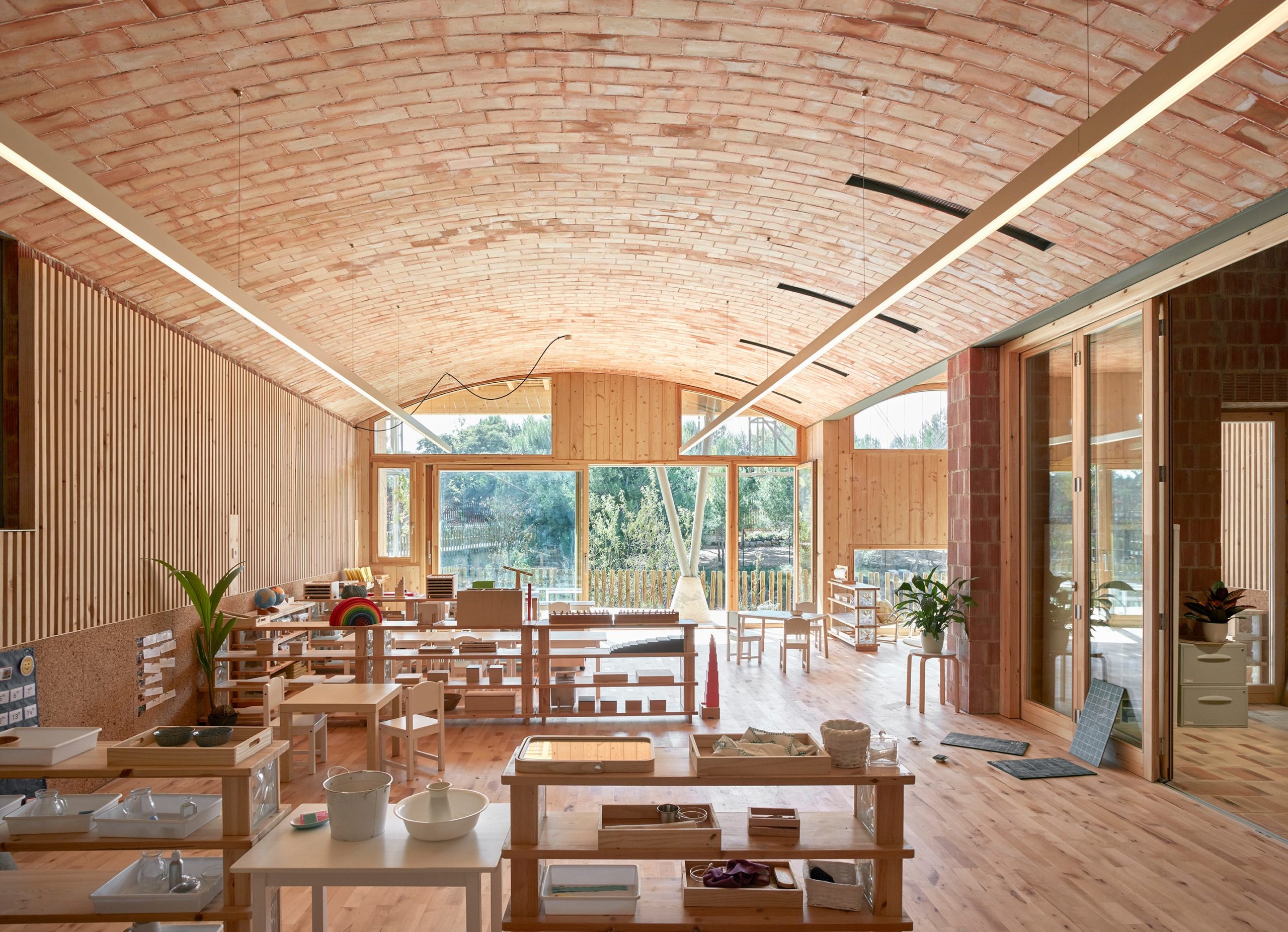

The classrooms are wide, open and uncluttered spaces that promote learning. In a large area of more than 100m2, students will find a carefully designed space that is prepared to encourage their development. Entry to the classroom is through a small lobby with lockers and benches where the children can take their shoes and coats off. The low arch in the wall reminds us that we are entering a space designed for children. The classrooms are divided into five areas to which the student can freely access according to their wants and needs: sensory, practical life, language, mathematical and cultural studies.
To make the most of the natural light and ventilation we have designed triple height spaces, which we call sun traps, which are centrally located and provide additional space to each classroom. In addition, each classroom is connected through a large sliding door with an outdoor terrace facing the pine forest. This space allows for activities to take place outside, weather permitting.
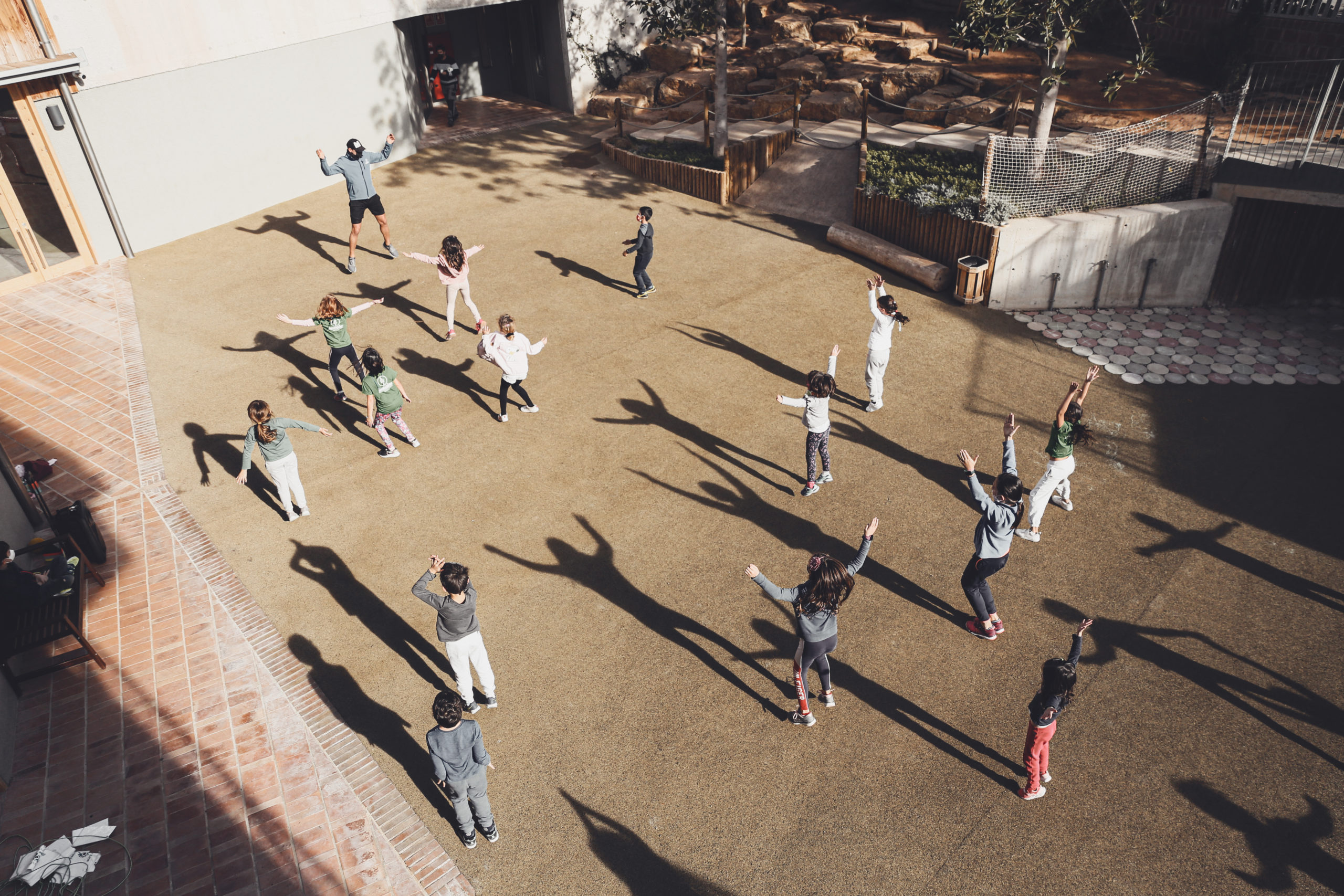

The design of the playground is the result of a detailed study of the dynamics of each age group. We have built spaces to satisfy the needs of every child. From areas which allow for running, jumping and climbing, to spaces that invite exploration, promote socialisation, reading and other sensory activities.


Este bosque constituye un espacio lúdico, social y de exploración complementario a las zonas de más formales del colegio. Aquí se da cabida tanto al juego libre como a actividades de destreza física más específicas.


Montessori education allows children to see the arts as a natural part of the physical world where artistic and musical activities are a means of self-expression.
To achieve this, it is necessary that the materials for music are integrated into the environment prepared as part of daily activities.
At Imagine Montessori School the halls and circulation areas are transformed into small group work spaces, reading areas or socialization spaces.


We have taken care to design those spaces in which students will be able to work in small groups to the utmost detail.
Each classroom has a small U-shaped amphitheater with a deciduous tree, which in addition to protecting from the sun in summer will allow the light to see in winter, so that children can experience the change that nature experiences through of the stations.
The halls that give access to the classrooms are not only functional places of passage, but, with their widening, their reduced-scale corners and their balconies and walkways over the outdoor patio, they become spaces for meeting, work and play. An amphitheater turned to the outside puts an end to this journey of spaces of relationship.


2. Air quality
We have created a building and outdoor area which puts great importance on the quality of air that the children breathe.
Outside, we have achieved this thanks to a unique location that is surrounded by a spectacular pine forest.
Inside, excellent air quality is provided by monitoring and reducing the concentration of carbon dioxide and eliminating harmful compounds.
How did we do it? Through a careful selection of building materials and the installation of intelligent air filtering and conditioning systems.
VENTILATION


All classrooms have natural cross ventilation through large windows and indoor terraces, and also using an advanced ventilation system. This system is made up of a network of sensors that monitor air quality and act so that the concentration of carbon dioxide remains below the maximum recommended values for educational spaces. In addition, each classroom has a thermostat and sensors, responsible for regulating the intake of air from outside. This air is filtered and treated to reach the appropriate temperature according to the needs of each space. Also, a device connected to an outdoor weather station lets us know when is the optimal time to open the windows depending on the weather conditions.


The air conditioning system uses VRV (Variable Refrigerant Volume) technology that allows all energy production to be centralized and meets the needs of each space independently. This guarantees optimal comfort in each classroom.
The VRV works in coordination with the ventilation. In the case of the school, unlike most buildings, where there is permanent air renewal, the level of ventilation and temperature are controlled by sensors in each classroom, regulating the amount of air necessary for each space through gates. This represents an important energy saving close to 50% of the total consumption of air conditioning.
The building not only takes advantage of the pleasant temperatures during the day, it also does so at night. A motorized gate opening system allows it to cool off on summer nights if the outside temperature drops below 22 ºC.


3. Optimal lighting conditions
Natural and artificial lighting of classrooms greatly influence a child’s school performance and mood.
At the school we have placed great importance on access to natural light through windows, the time we spend outdoors and adequate lighting levels in the classroom. We know that these factors are associated with an improvement in concentration, reduction of fatigue and predisposition to work.
NATURAL LIGHT


At this school we have made the most of the natural sunlight available. The large windows in the classrooms allow light in, while offering excellent views. Additionally, interior patios have been designed to allow maximum sunlight while avoiding the harsh glare by using solar shading slats.


The classrooms have been equipped with LED strip lighting with intensity and colour temperature control that is automatically regulated according to the availability of natural light and the time of day. The lighting in classrooms follows the circadian rhythms of nature, changing the type of light from warmer to more intense throughout the day. This will favour higher degrees of concentration and development amongst the children. Direct and indirect lighting has been used to provide a feeling of space and comfort while reducing glare.
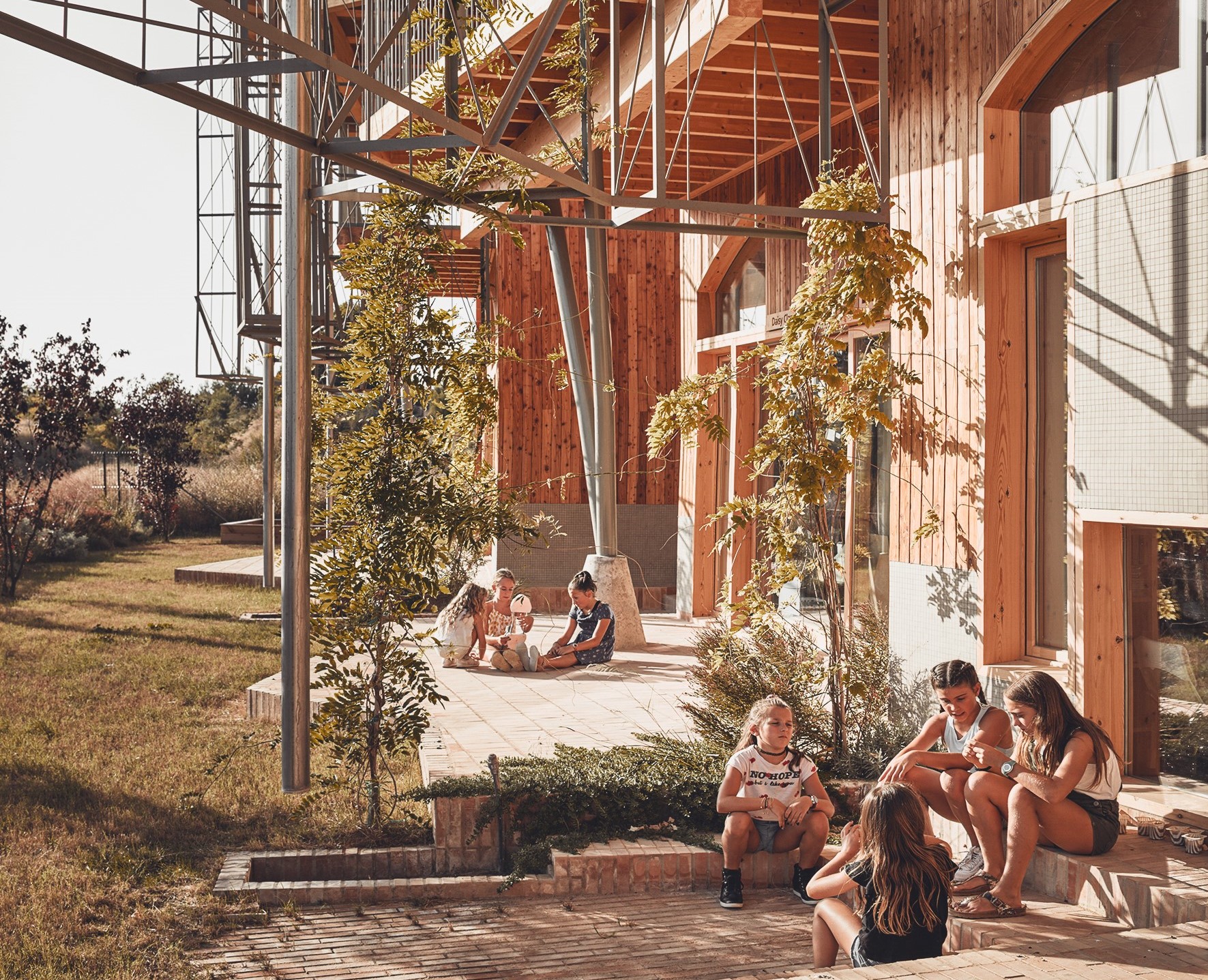

Shading elements help the building to avoid the entry of unwanted sun rays that could cause heating of the spaces in summer, and in turn are designed to allow the entry of light when it is convenient.
The roof is lengthened on both sides forming cantilevers that prevent direct light from entering in summer.
Likewise, wooden structures have been placed in each of the classrooms. These structures are formed by a web of plant species that add another filter to the sun’s rays.


4. Carefully selected materials
The building materials used in the construction of the Imagine Montessori School were chosen partly for their environmentally friendly qualities. We have avoided using materials such as steel and concrete as much as possible because of their high carbon footprint, instead we focused on materials such as wood and baked clay.
Wood


All facade and roof coverings have been made with one of the most sustainable materials available: wood. We have sourced wood from sustainably managed forests, which of course absorbs CO2, requires little energy to handle and can be 100% recycled. Most of the facades are made up of wooden frames covered by wooden panels.
The exterior is made up of cement boards which also use wood internally as insulation. In addition to its environmental benefits, it provides a high level of thermal insulation while also allowing the building to breathe and regulate the levels of moisture inside the building.
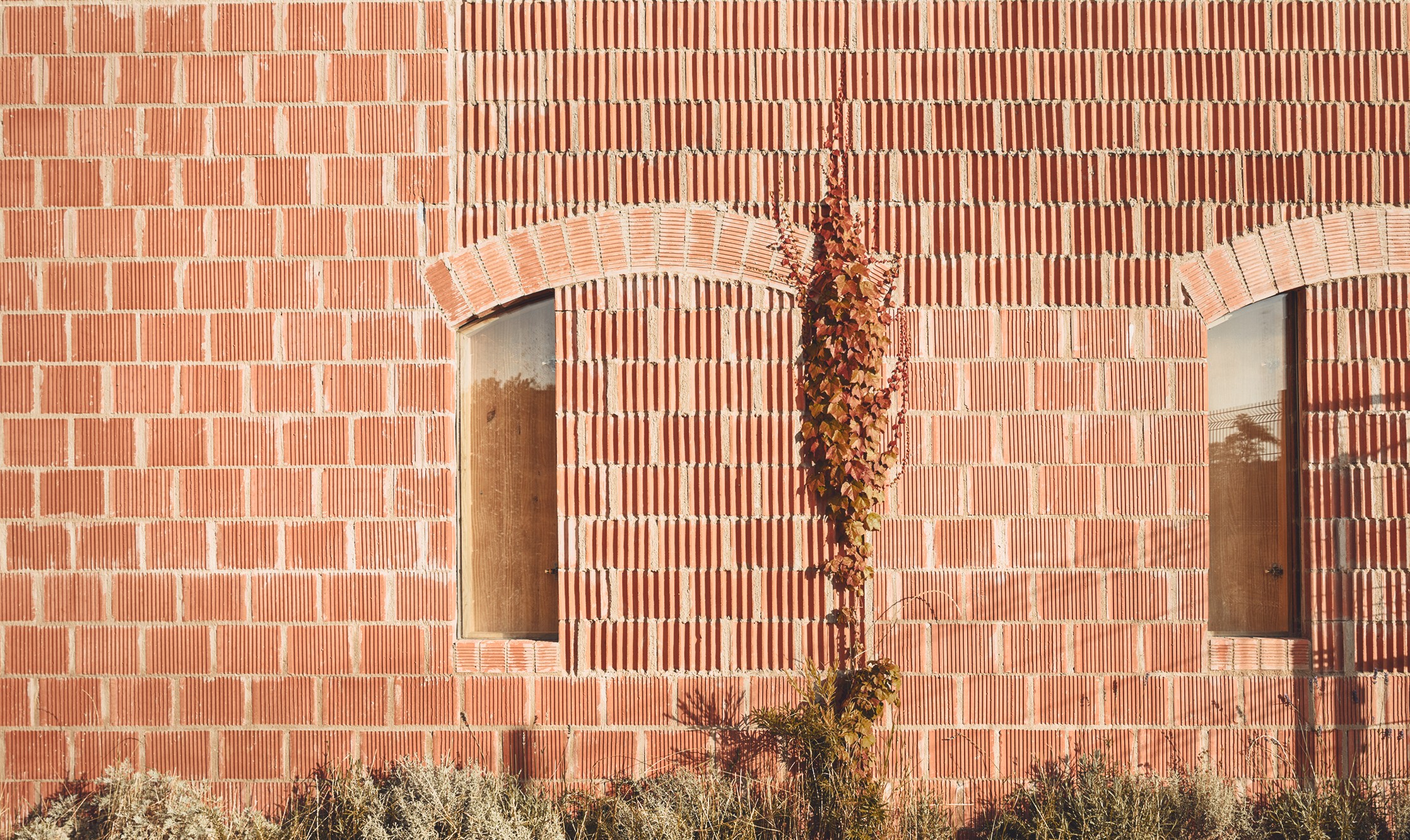

The main structure of the building has been made with load bearing brick walls and solid brick Catalan vaults. This is a simple local construction technique, based on the use of ceramic brick and whose shape optimises its structural function and avoids the use of cement, thus significantly reducing the building’s carbon footprint.
In addition, brick is a material that naturally stores heat and gradually releases it at night. This reduces energy consumption while maintaining a stable temperature throughout the day.
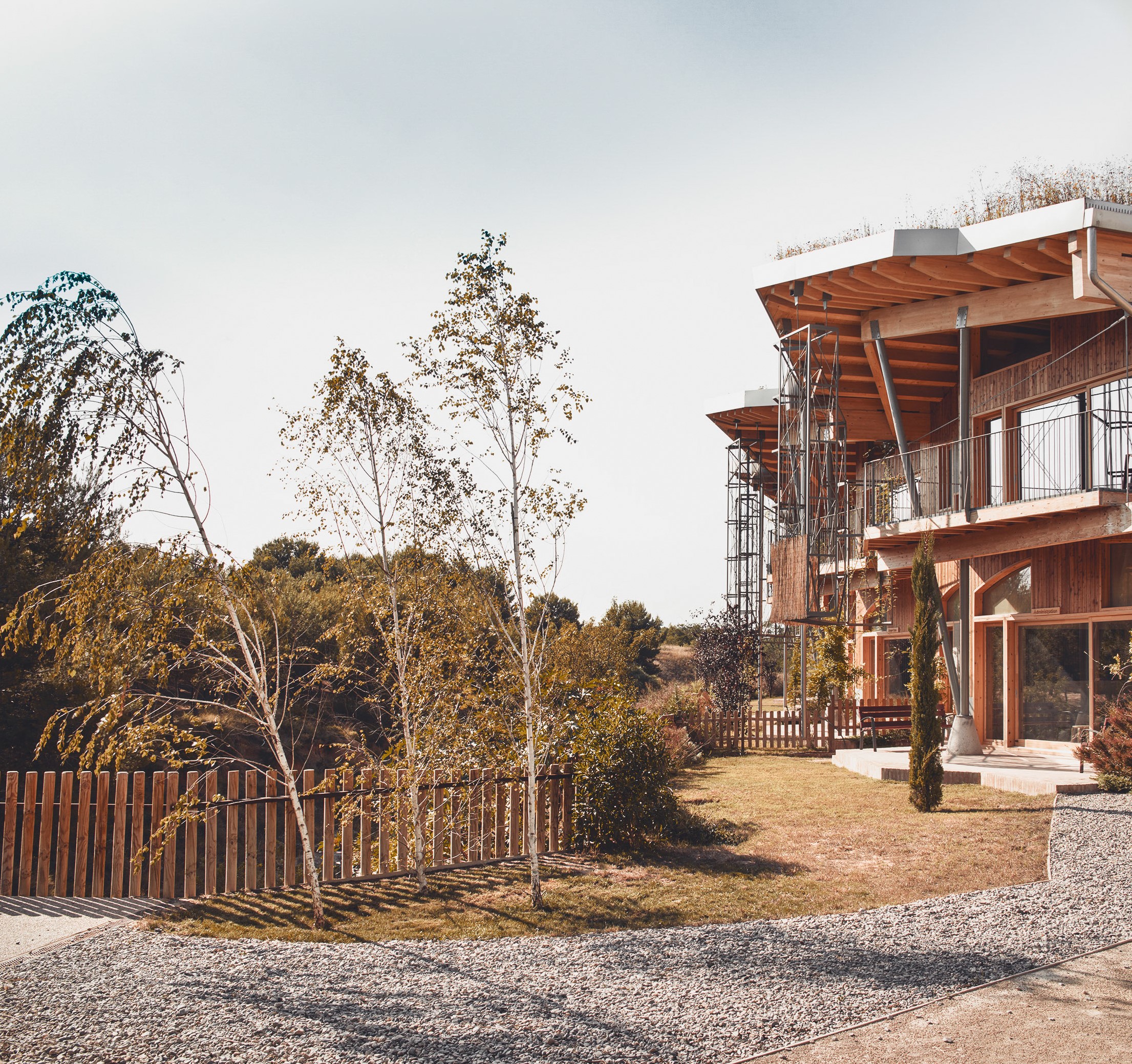

5. Efficient use of natural resources
We make sure to consume responsibly, making efficient use of resources and guaranteeing a network of socially and environmentally committed suppliers.
Our building integrates the principles of sustainable development and social commitment which helps define our pedagogical plan and transforms it into an important teaching tool.
We are very proud of having constructed a building that is extremely efficient in its use of natural resources. This is due its innovative design, insulation, and production of renewable energy (photovoltaic).


The building has been designed to minimise water consumption, which is why it has been equipped with low-consumption plumbing installations that allow significant savings on what is, particularly in Valencia, a scarce and valuable resource. It also has been equipped with warning systems which allow the maintenance personnel to be notified of any possible leaks.
Any rainwater that falls on the roof or on the surrounding area is collected in a large buried container and then used to irrigate the garden areas.


The roof of the school has been transformed into a beautiful green area that blends in with the landscape, providing a habitat for the local flora and fauna. The benefits of this include improving urban climate, reducing pollution, increasing water retention, noise reduction, energy saving, and extending the life of the building. It provides natural insulation, protects the building from direct sunlight and allows the building to maintain a constant temperature for longer.
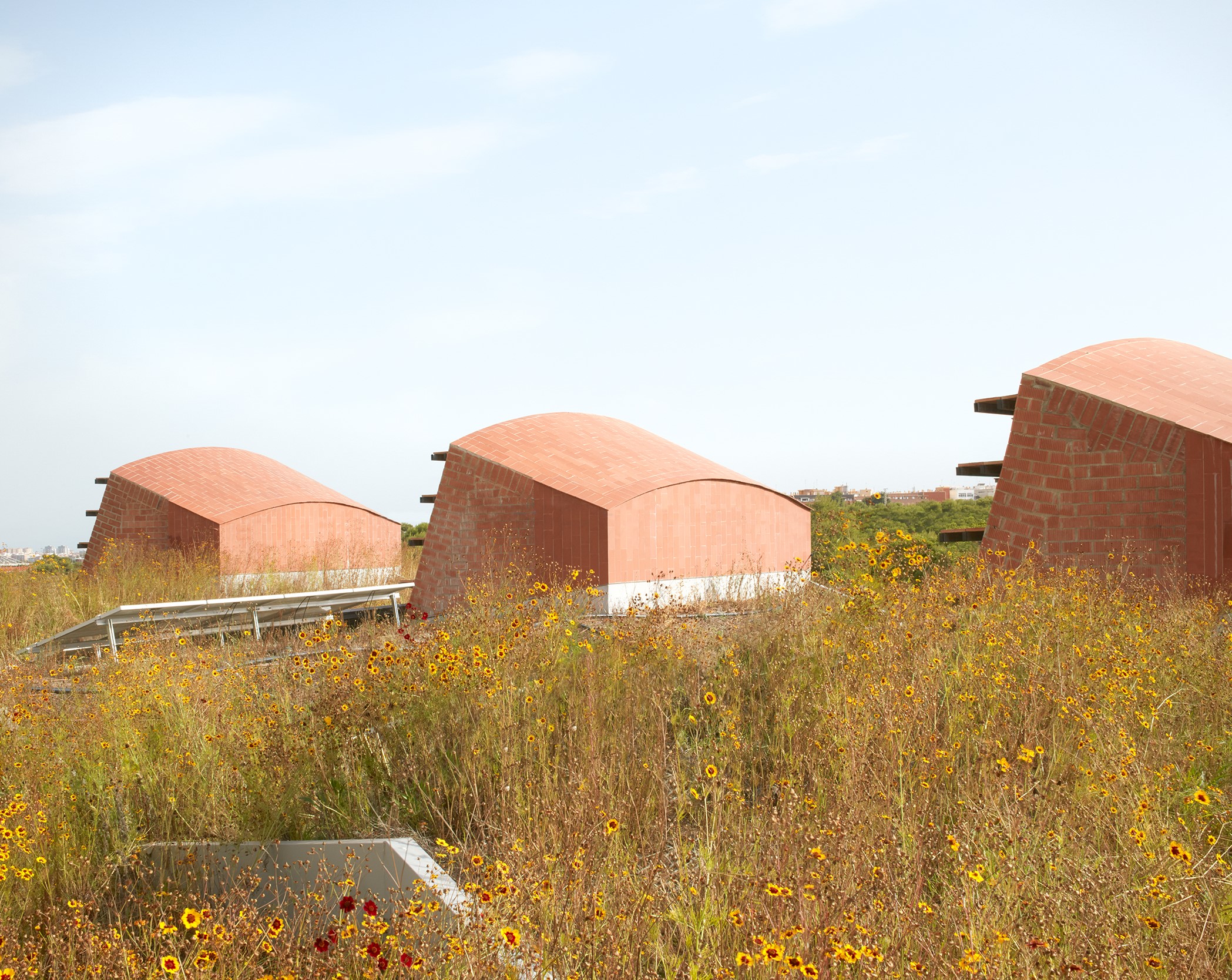

Imagine Montessori School has been designed with the aim of minimizing the use of energy throughout its useful life.
The energy consumed derives from the roof of the building that has a photovoltaic installation to partially supply itself. The rest of the energy supplied comes 100% from renewable energies.


The design of the enclosures is very important due to the large surface area that they represent in relation to the rest of the envelope. Therefore, the minimum thermal transmittance has been achieved to achieve maximum comfort in interior spaces.
The joineries are made up of watertight wooden windows, providing a very low air permeability, and with a thermal transmittance with values much lower than those required.
To check the effectiveness of the enclosures and the permeability of the envelope, Blower Door tests have been carried out, which aim to detect unwanted air leaks. This test contributes to improving the efficiency of the building and verifying the correct execution of the work.
A dream come true


A school to awaken the senses


Lucas Mendive, architect and father
“I am excited to think that my daughters are going to study in such a spectacular place, where everything fits perfectly: architecture, sustainability, noble materials and Montessori philosophy.”


Gustavo Marina, Manager at GM Paisajistas
“We are talking about a work that will probably change the conception of architecture in Valencia in many years.”


Antonio Sanz, Manager at Grupo Valseco
“We are in front of a very innovative work where the children who leave here will be growing up with sustainability as a flag and that will be transferred to their daily lives.”


Carla Sentieri, Deputy director of the department of architectural projects of the UPV
“I really like how the building is integrated into nature and how each space that always accompanies learning is related to.”


Location
The school is located 8.6km from the centre of Valencia, it is well connected and close to important residential and commercial areas.
Arriving by bicycle: You can reach the school easily and safely by bicycle. Below is a map where you will find the recommended routes. Download and get pedalling.
Arriving by public transport: There are various forms of public transport that connect us with the rest of the city. This map will show you the most convenient options. Download and enjoy a good book on your journey.
A commitment to the environment and to people
Imagine Montessori School is a candidate for the Breeam and Verde (Green Building Council) sustainability certification.
This is important to Imagine, as it proves that we live by the same values that we teach; a commitment to the environment and to people.



